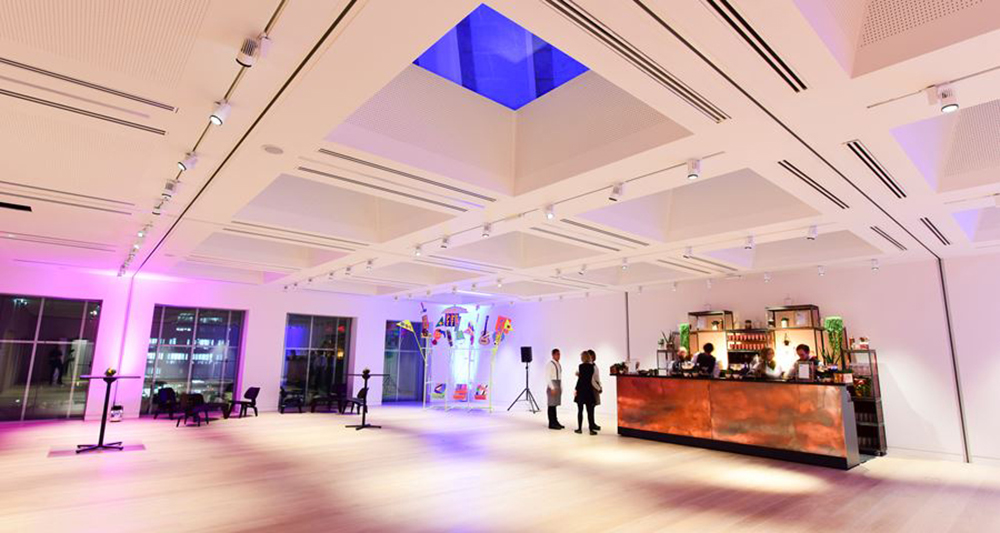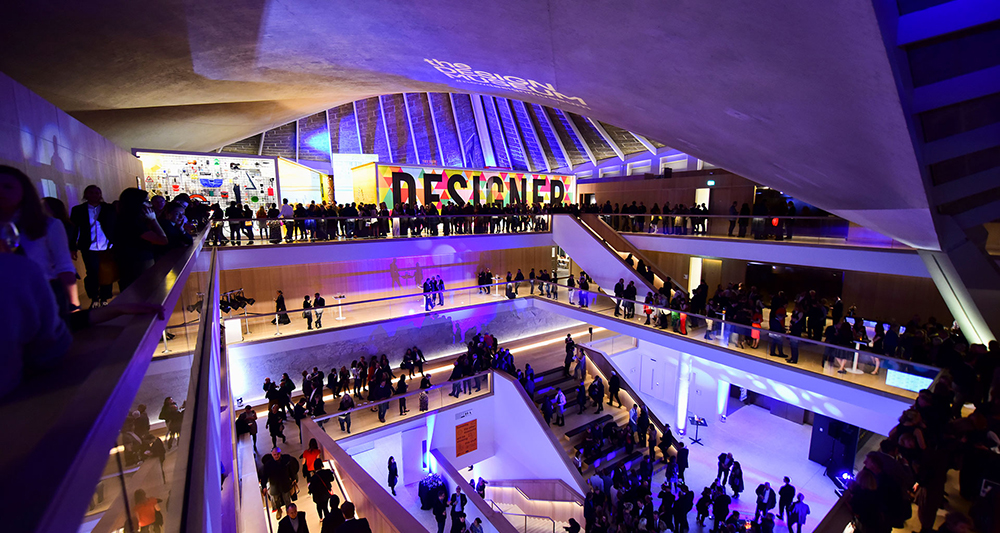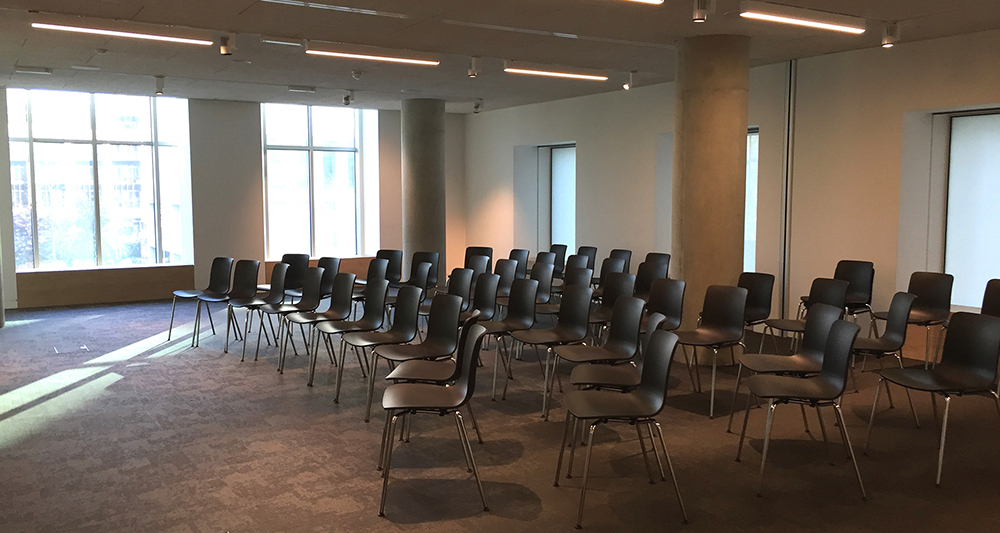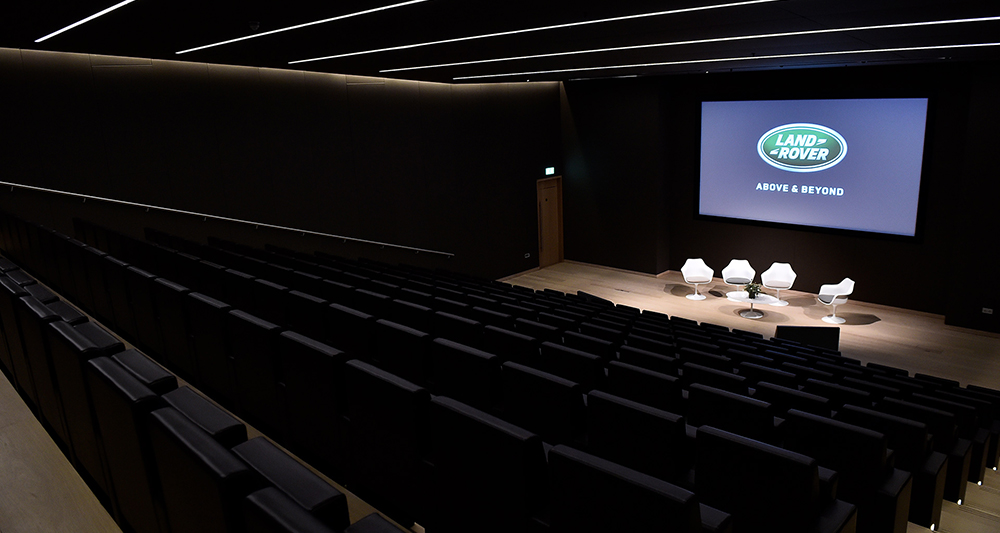
The new Design Museum in Kensington is the world’s leading museum devoted to architecture and design. As a creative centre and iconic London landmark, the Museum is a celebration of the many design skills at which Britain excels, and a marketplace for new ideas. The Design Museum offer’s versatile event spaces for meetings, product launches, receptions, award ceremonies & fashion shows.
If you’re interested in holding at event at the Design Museum, please contact our Events Team by email or alternatively call on 01483 757211.
Helene and Johannes Huth Gallery
The Helene and Johannes Huth Gallery is located on the second floor of the museum with views over Holland Park. It’s a versatile event space offering you the opportunity to host product launches, business meetings, conferences, receptions, banquets and pop-up exhibitions. This space opens out onto the Designer Maker User exhibition.
Capacity:
- 319 sqm of space, with a retractable wall system which allows the room to be divided into smaller sections allowing for both large and intimate events
- Seated: 200
- Standing reception: 220
The Atrium
The Atrium, provides a dramatic, triple height space with views of stunning hyperbolic paraboloid roof. For hire once the museum has closed to the public, the space is perfect for cocktail receptions, launches and awards ceremonies.
Capacity:
- 314 sqm of space, plus the Weston Mezzanine and balcony
- Dinner: 140
- Standing reception: 385 (up to 800 people)
- Ability to combine with the Bakala Auditorium for awards ceremonies, receptions, cocktail parties & delegate registration
Ulm and Bauhaus Room
The Ulm and Bauhaus Room is located on the first floor of the museum with views over Holland Park. It’s a versatile daytime event space offering you the opportunity to host, business meetings, conferences, receptions, and product launches.
Capacity:
- 93 sqm of space, a retractable wall system which allows the room to be divided into two smaller sections for smaller numbers
- Natural daylight with motorised blackout blinds
- Contemporary Vitra chairs
- 84” touch screen
The Bakala Auditorium
The Bakala Auditorium is a 202 seat theatre style space with state-of-the-art AV facilities. It is the ideal space for screenings, conferences, product launches, lectures and award ceremonies.
Capacity:
- Fixed, raked seating for 202 seated plus six wheelchair accessible spaces
- Mirage HD10K-M 3D DLP Projector
- 4.5m x 2.5m (16:9) fixed projection screen
- 5.1 surround sound PA system with ceiling speakers
- Lectern with podium SP524 interactive display tablet / comfort monitor
- Ability to play wireless laptops and tablets
- Wired and wireless microphones
- HD Camera for relay to green room
- SDC-450 Visualiser – Document Camera
- Availability to combine with the atrium for evening drinks receptions
- Availability to combine with the film studio for interviews




